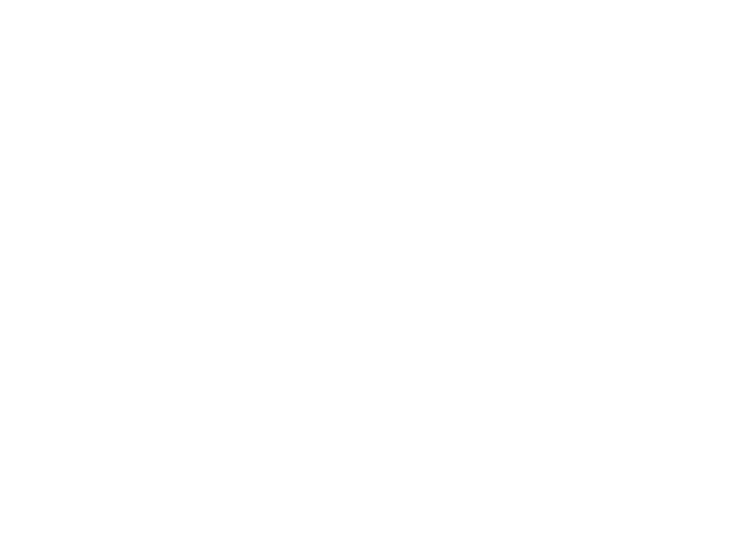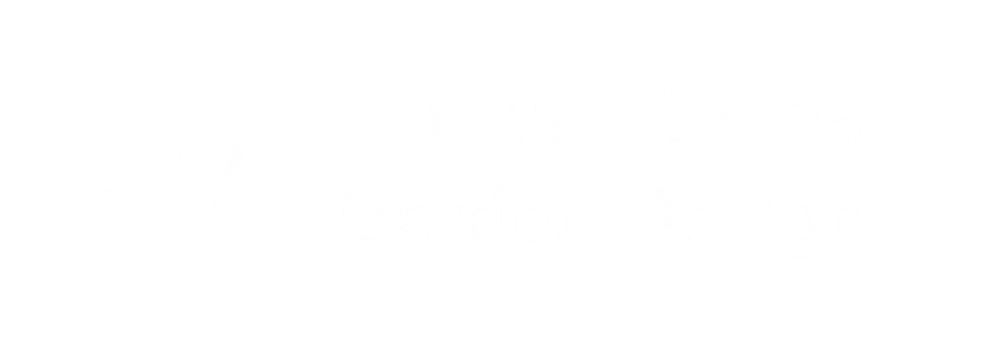WOODLAND ROAD Back Garden
Splitting the slope
Dividing space to be useable and beautiful
THE DESIGN
The brief was to create a modern family garden that could be used for multiple purposes.
There had to be space to run and play, room for entertainment and a new car entrance and parking area.
My solution was to create separate levels with retaining walls, carving out clear areas for everything. From a large circular lawn, levelled for ballgames to small upper patio for more intimate contemplation.
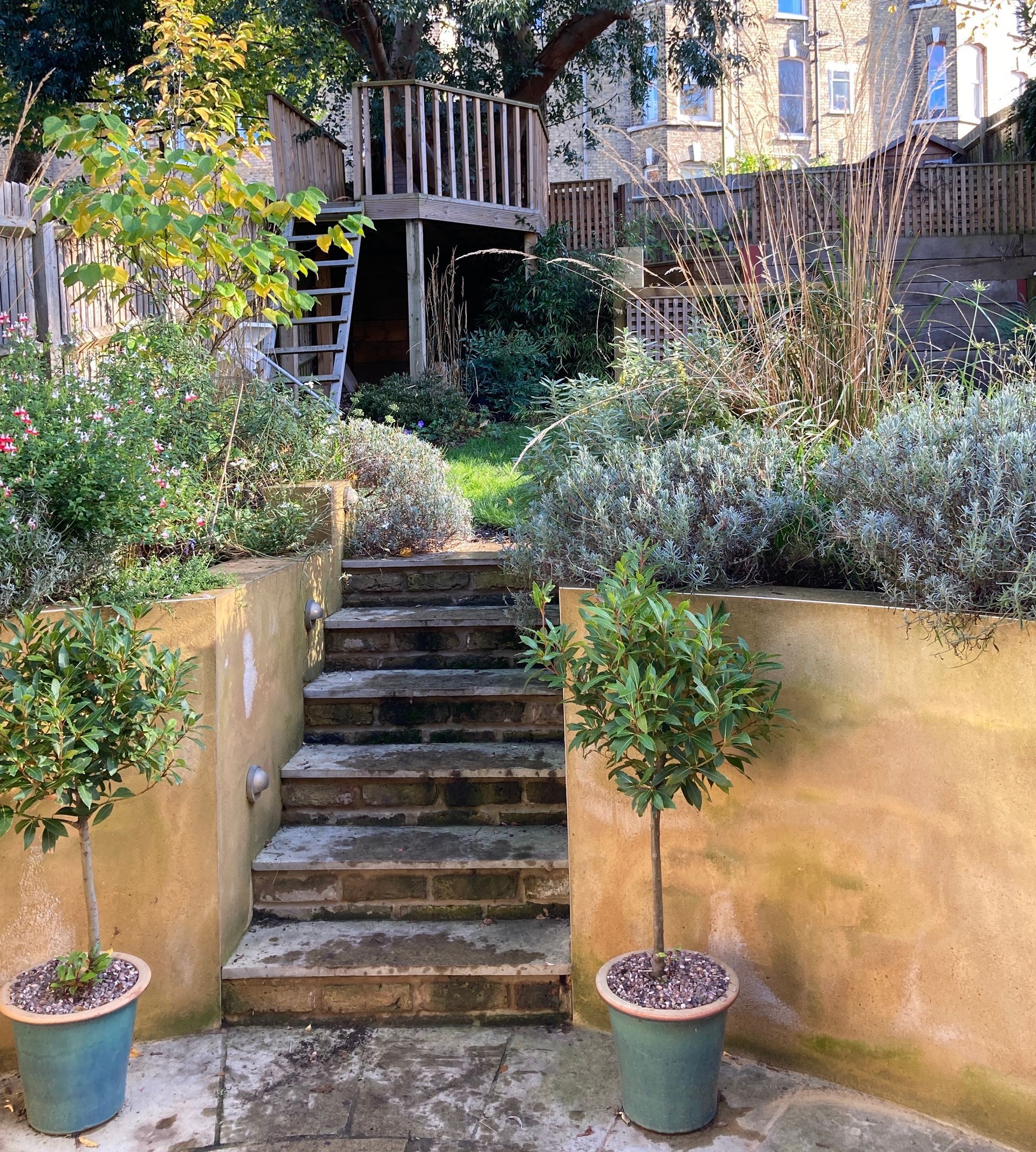
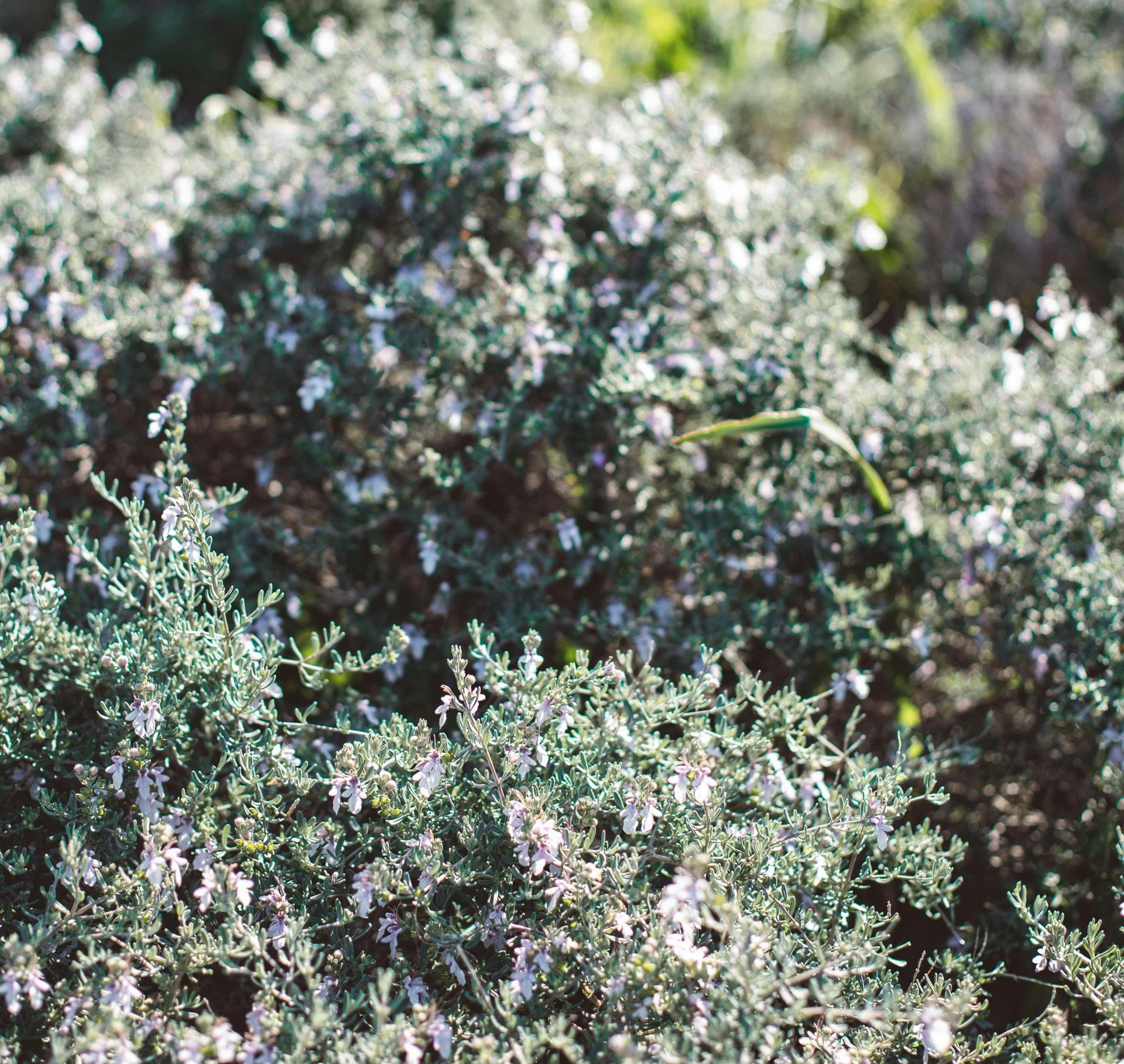
PLANTING
Soft, tactile planting selected for fragrance and colour.
Herb-like plants punctuated with grass-like plants, adding structure to the softness.
Fragrant flowers positioned near pathways and patios for maximum passing scent appreciation.
Japanese-style small ornamental trees for shape and seasonal colour.
STRUCTURES
New oak and steel RSJ retaining wall to create levels and section the garden.
Semi-circular walls with concrete rendered walls for a natural finish and a natural stone circular patio.
Shed cum secret den with treehouse platform, with ladder access from lawn for playtime.
A bamboo Shishi-odoshi ‘deer scarer’ water fountain for peace and tranquillity.
Gravel ‘gridlock’ parking with electric wooden sliding gate.
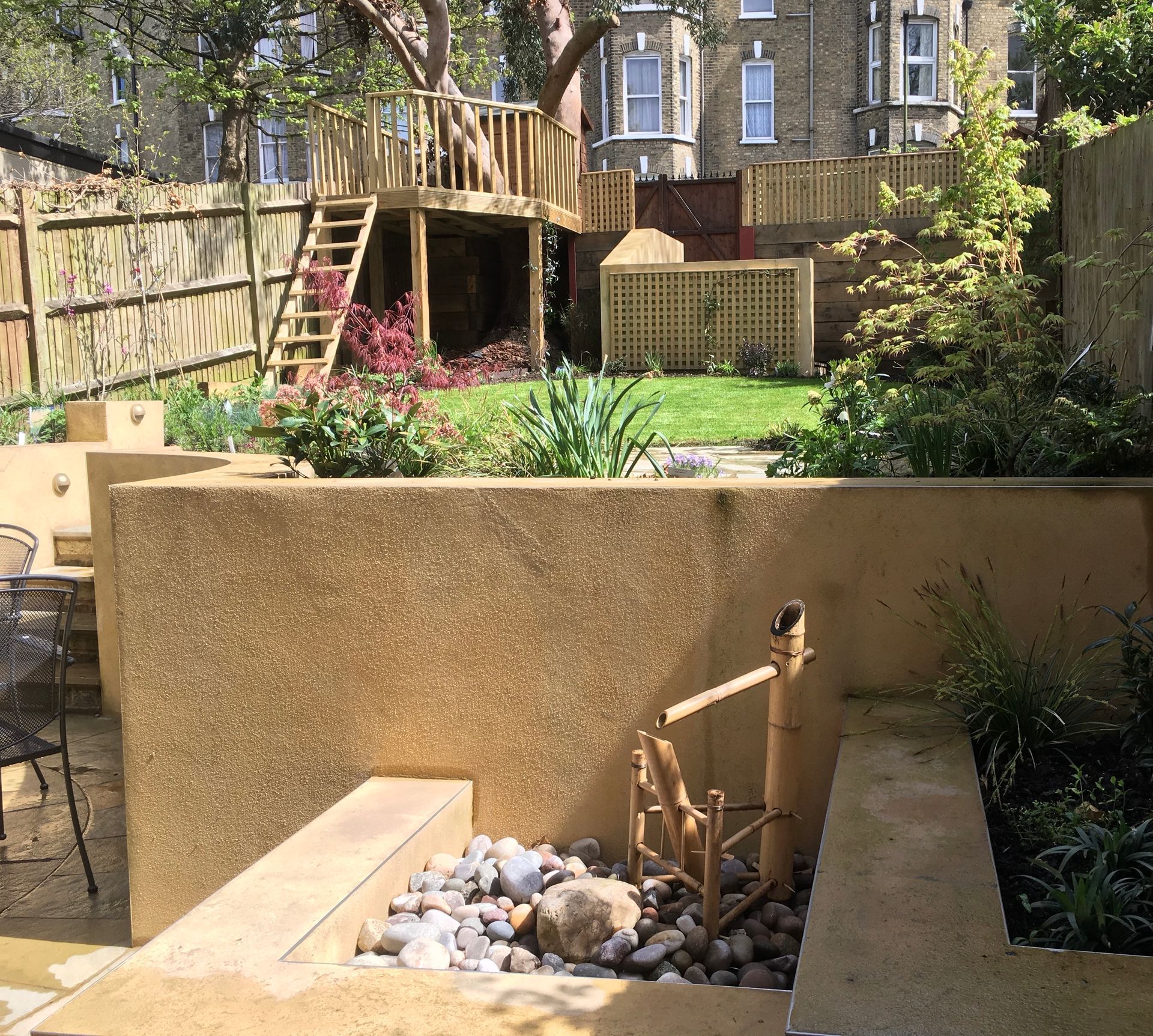
Let's have a chat to discuss your requirements
All Rights Reserved | Louise Yates Garden Design
