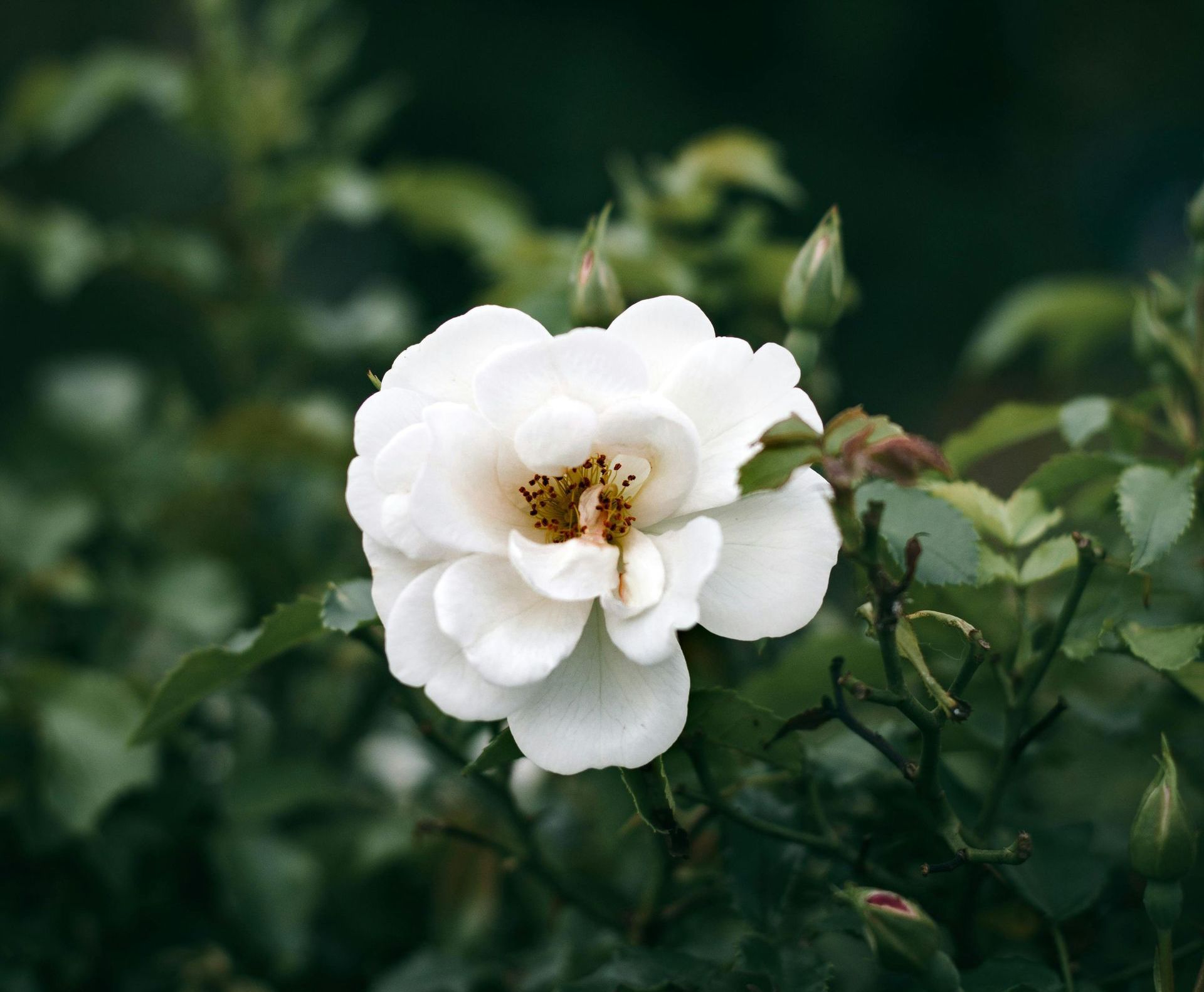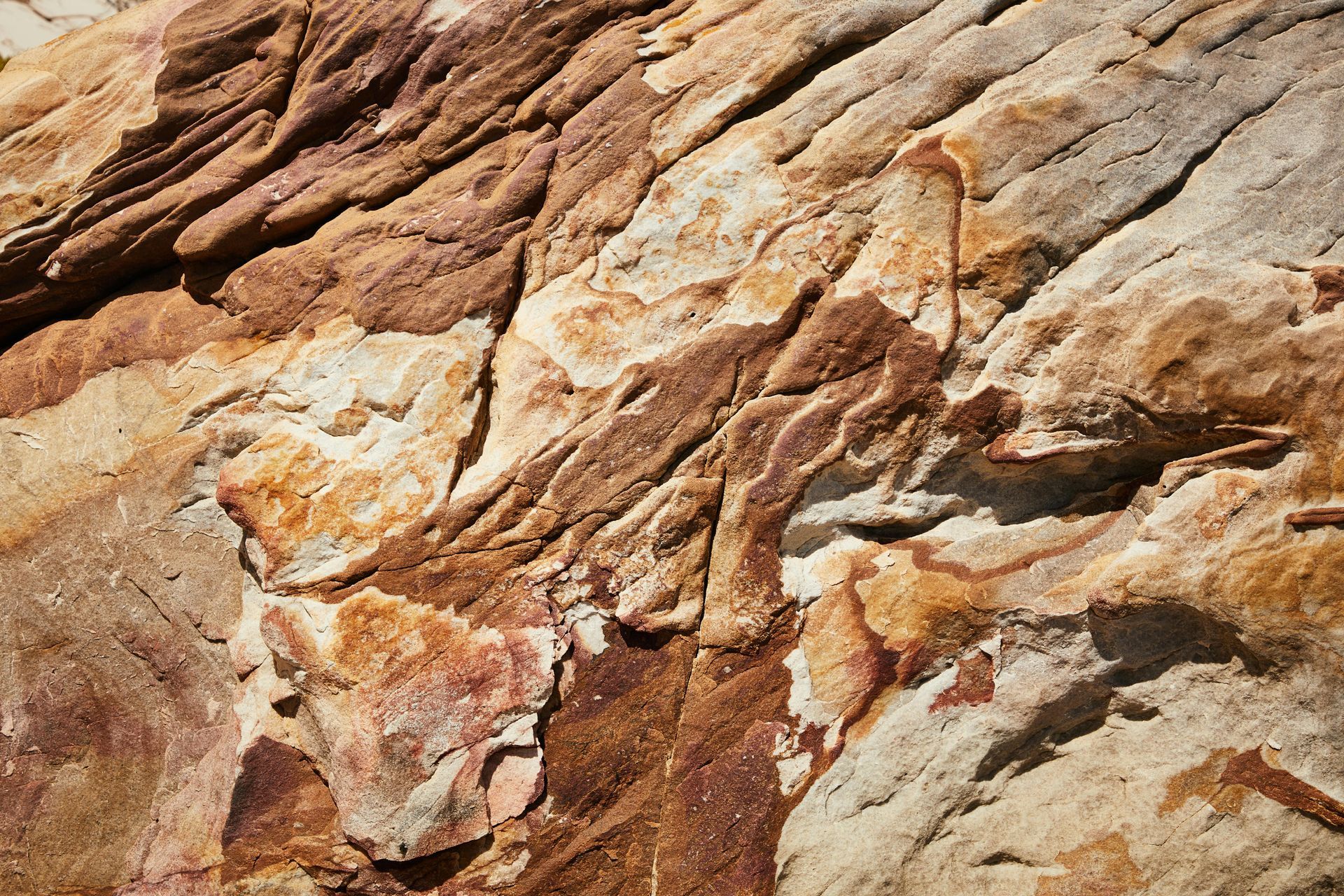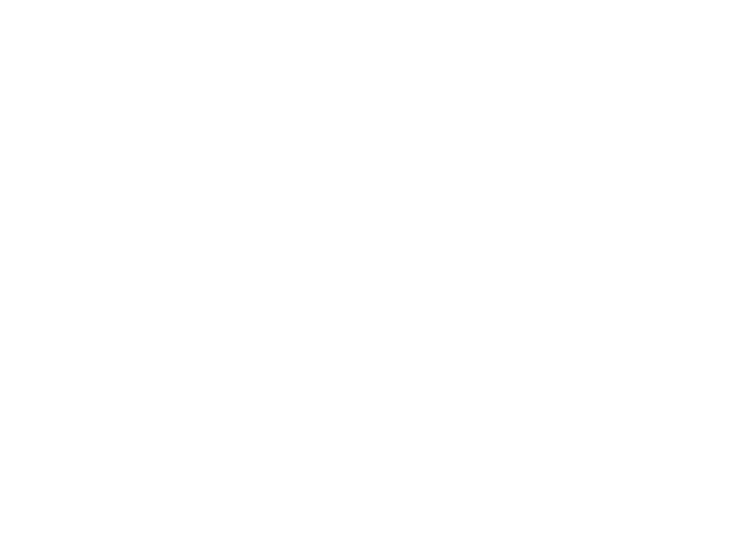Hazel Hall terrace and meadow
Perfectly balancing paradise
Creating intimacy in expansive spaces
THE DESIGN
This was about creating a clear flow between two distinct spaces – a terrace and meadow. I was inspired by the classic design motif of The Paradise Garden.
I used water to literally connect these spaces, allowing elements from each to spill over into the other.
An angular fountain pool cascaded down into a rill from the terrace to feed a circular pool at the heart of the meadow.
Structured radial rings of rose beds rippled out from the circular pool, bringing some of the terrace’s order to the meadow.
Creeping herbs and Moorish-inspired lattice screens brought the meadow’s softness to the stone terrace.


PLANTING
Wild roses and cultivars with underplanting of lavender and allium to reduce pests and disease.
Yew sentinels punctuating wild roses, hedgerow-style flowers and grasses.
Soft meadow grasses under small tree varieties picked for short stature, profuse blossoming and autumn colour.
Focal specimen trees, Japanese Acer, an Italian cypress to match and existing established tree.
Sun-loving creeping herbs punctuating pebble intervals of the patio.
STRUCTURES
Water features, including a fountain pool and rill, that lead to a circular ground-level pool.
Stone terrace and kitchen patio complete with curved steps leading into the garden.
Breedon gravel ringed Paradise Garden.
Screening, including metal Moorish-influenced screens to complement original metalwork and restored brick.
Focal points, from a stone bench and sculpture to metal seat framed by urns on brick plinths.

Let's have a chat to discuss your requirements
All Rights Reserved | Louise Yates Garden Design


