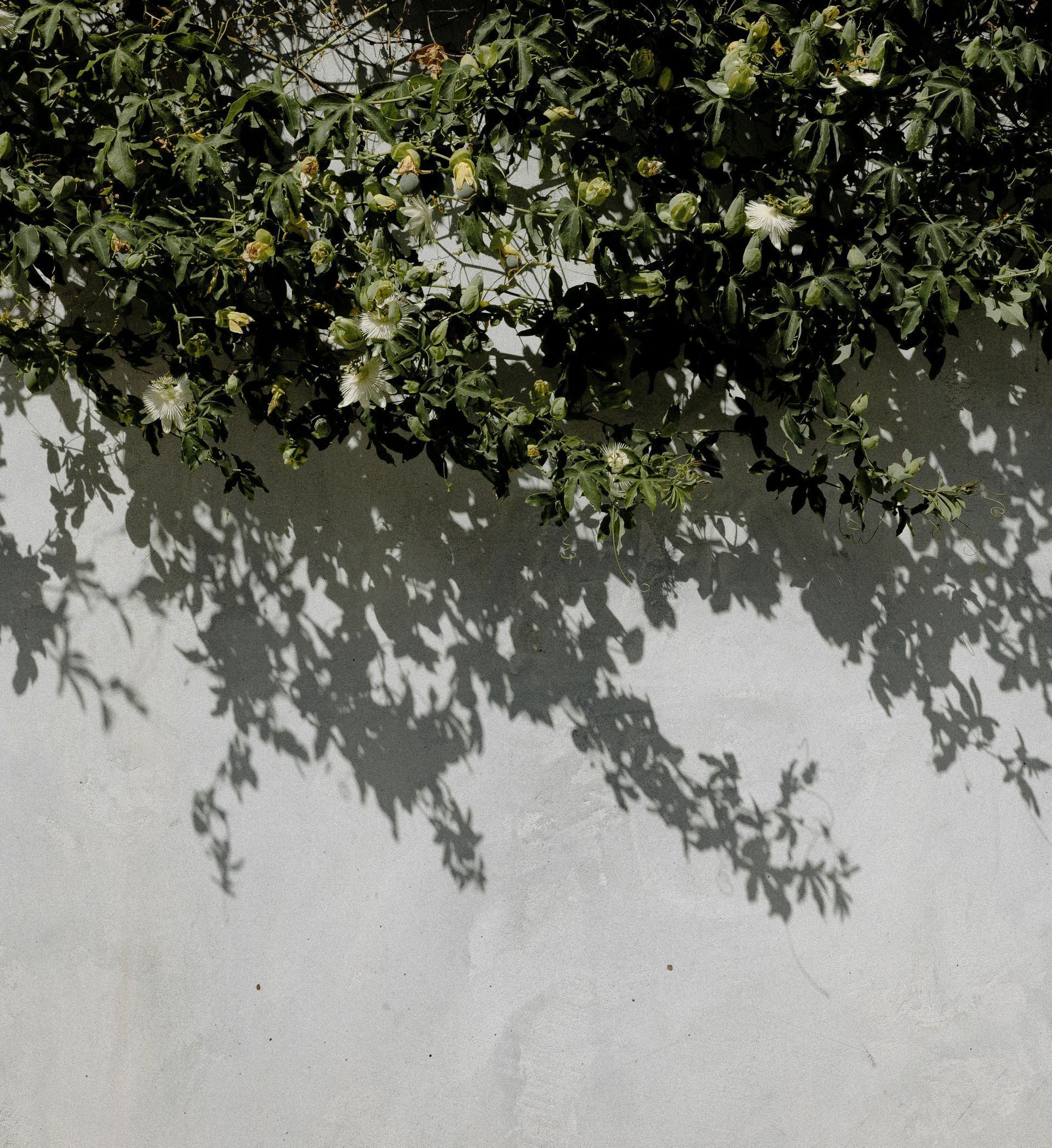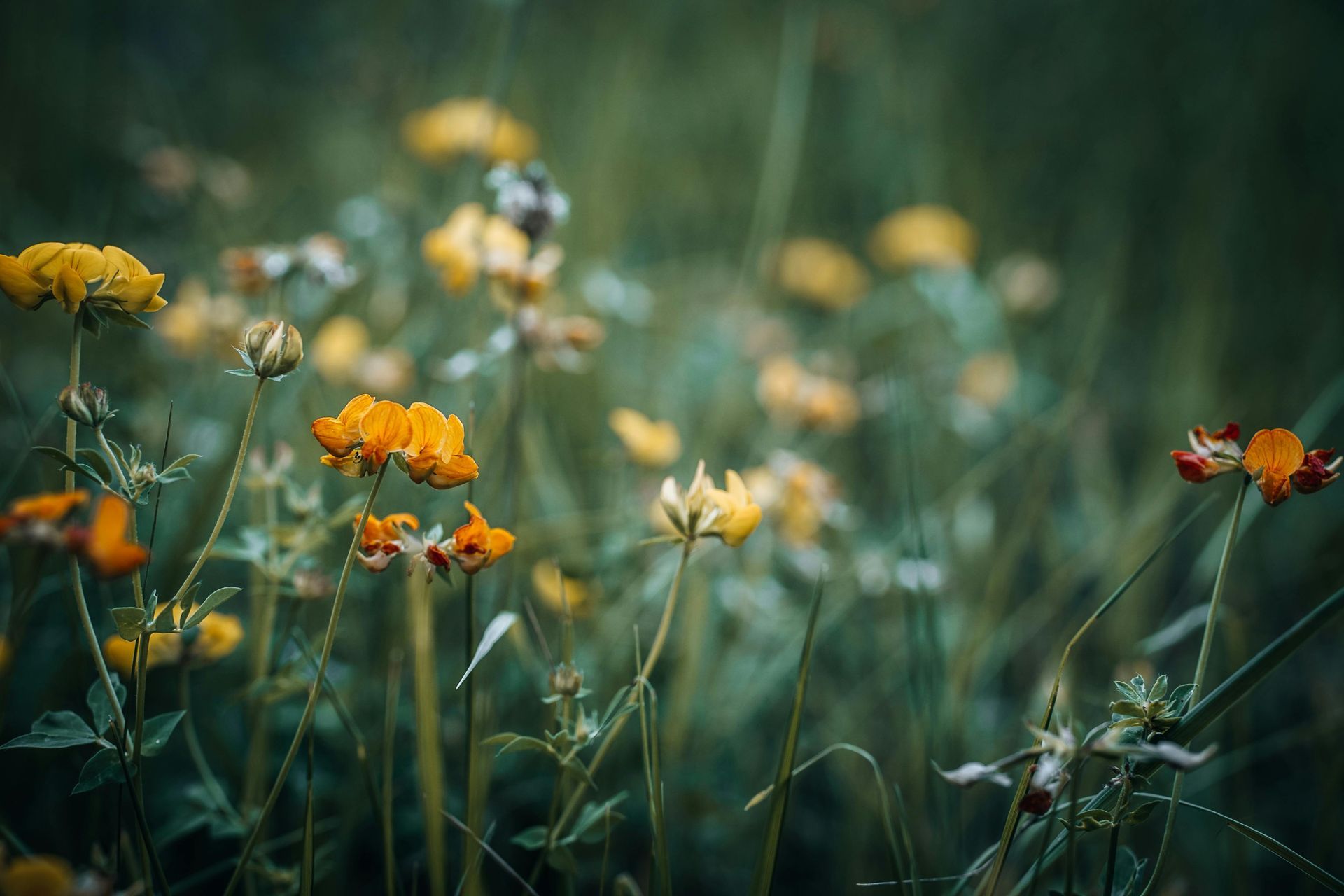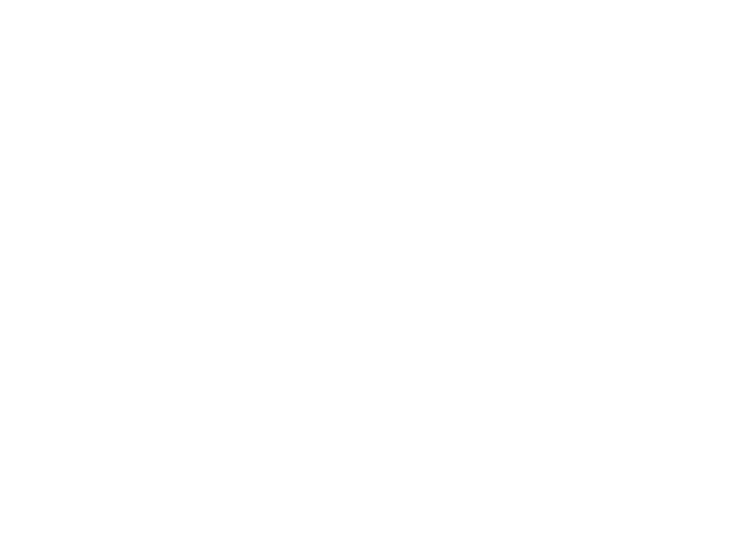Hazel Hall Potager
Back to roots
Reclaiming a kitchen garden in keeping with an historic house
THE DESIGN
The aim was to create a garden in tune with the house’s history and its positioning.
Close to the kitchen, sheltered by large walls, flooded with sunlight, the natural choice was to dedicate the space to edibles, culinary herbs and cutting flowers.
Along with fittingly dedicating the space to foodie and fragrant flora, the design also aimed to draw people from inside, out.
A small private patio for mid-morning coffees pulled you from kitchen into the garden. A feature reflecting pool also nodded to the house’s deep history.
This is one of three gardens I have designed, as part of a grander masterplan for this property.


PLANTING
Evergreens - yew hedges and trees, even Irish yew sentinel - to give structure all year.
Fruiting morello, nectarine, peach and apricot trees, ornamental hazel varieties, Japanese Acers and wisteria.
Hedges of the evergreen shrub created bold boundaries, with the silvery leaves giving the space a Mediterranean feel.
New and unusual varieties of elder with specimens of mulberry and walnut.
A summer meadow planted with bulbs and wildflowers and mown with avenues.
STRUCTURES
New steps into the garden, added to create a central point for the garden.
Plant bed walls were lowered for easier tending, as well as a step-stone path for easier access.
An arbour gave the garden a focal point and framed the vantage point beautifully.
A stone octagonal cistern was used to create a reflecting pool and visible connection with the house’s history.
Lightweight metal arches added vertical interest without obscuring the views.

Let's have a chat to discuss your requirements
All Rights Reserved | Louise Yates Garden Design


